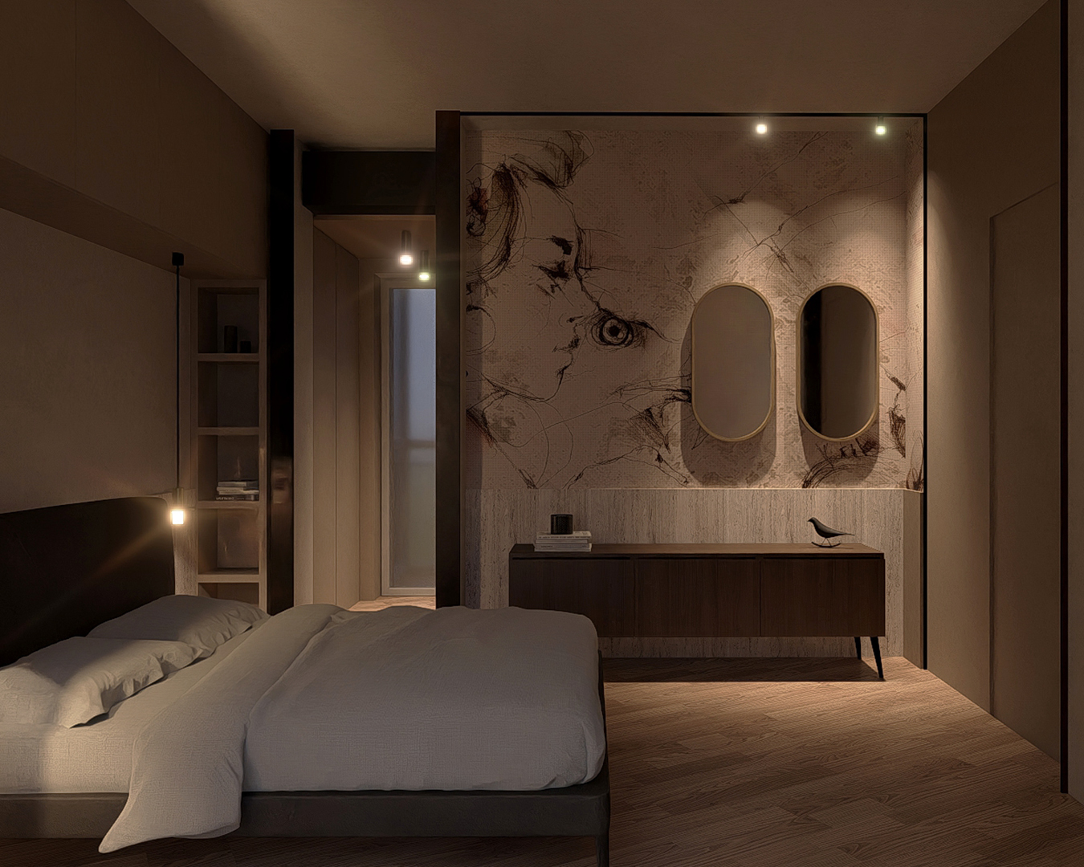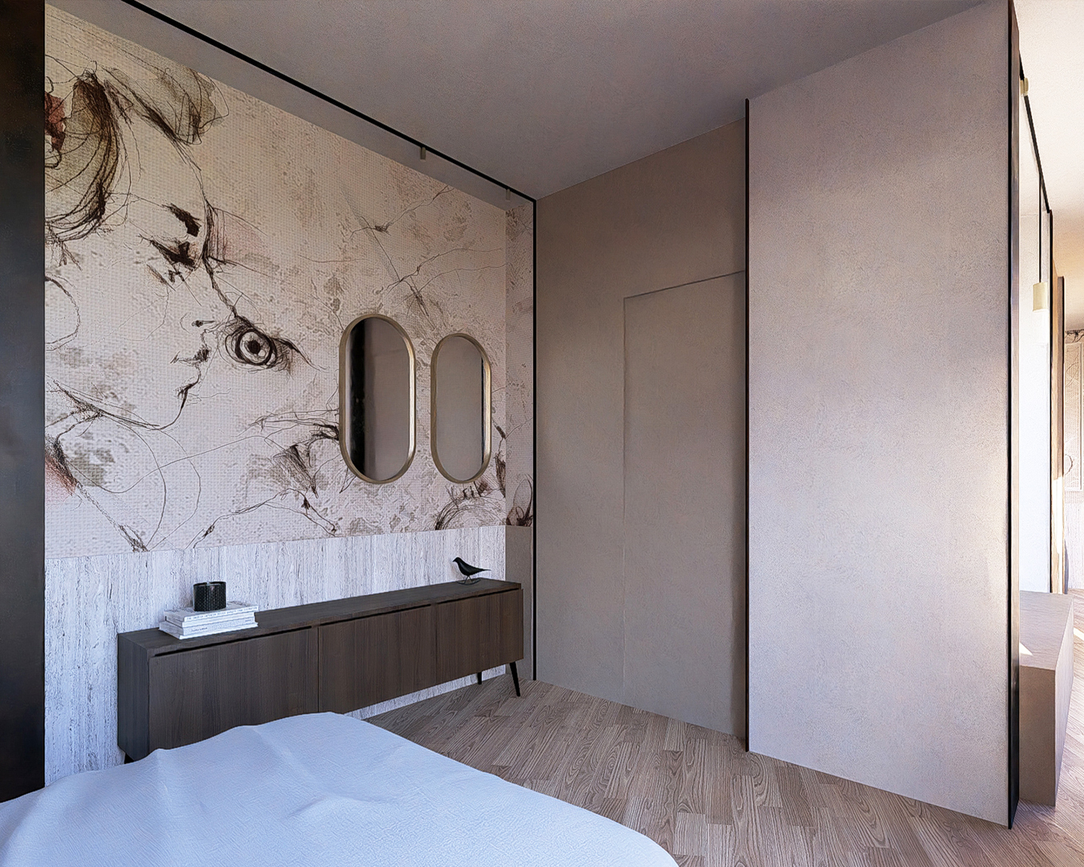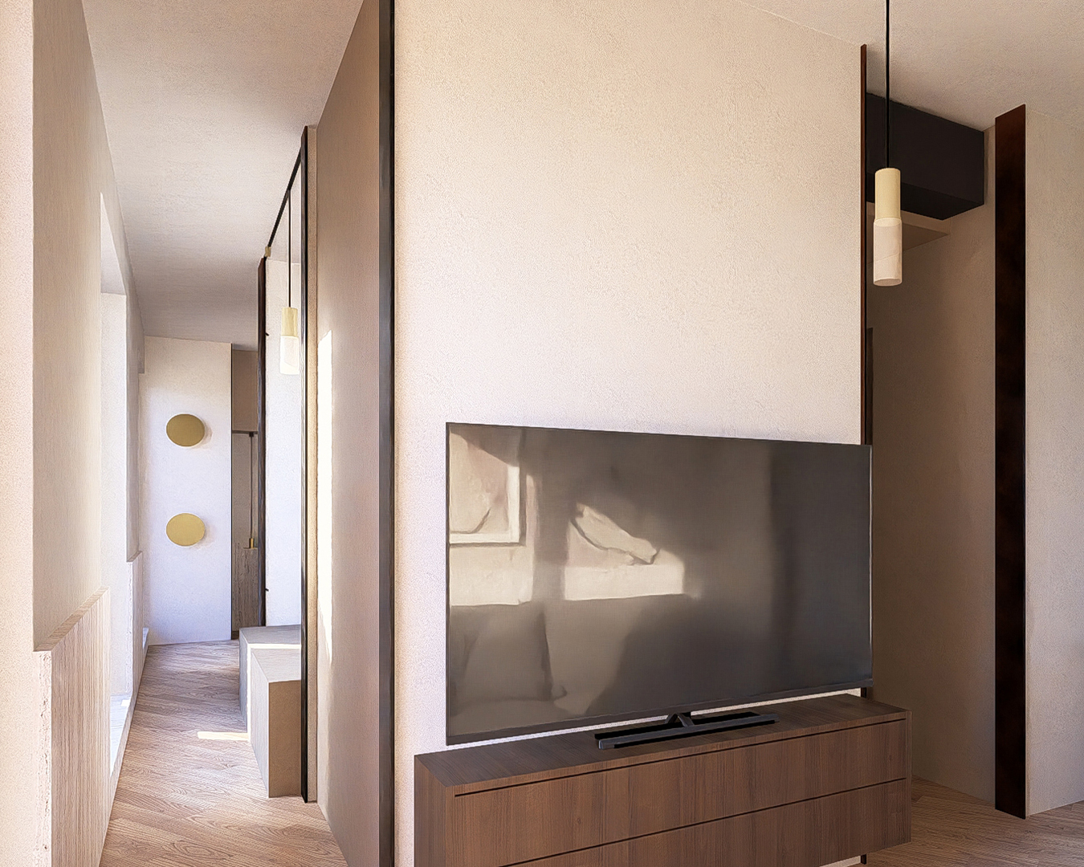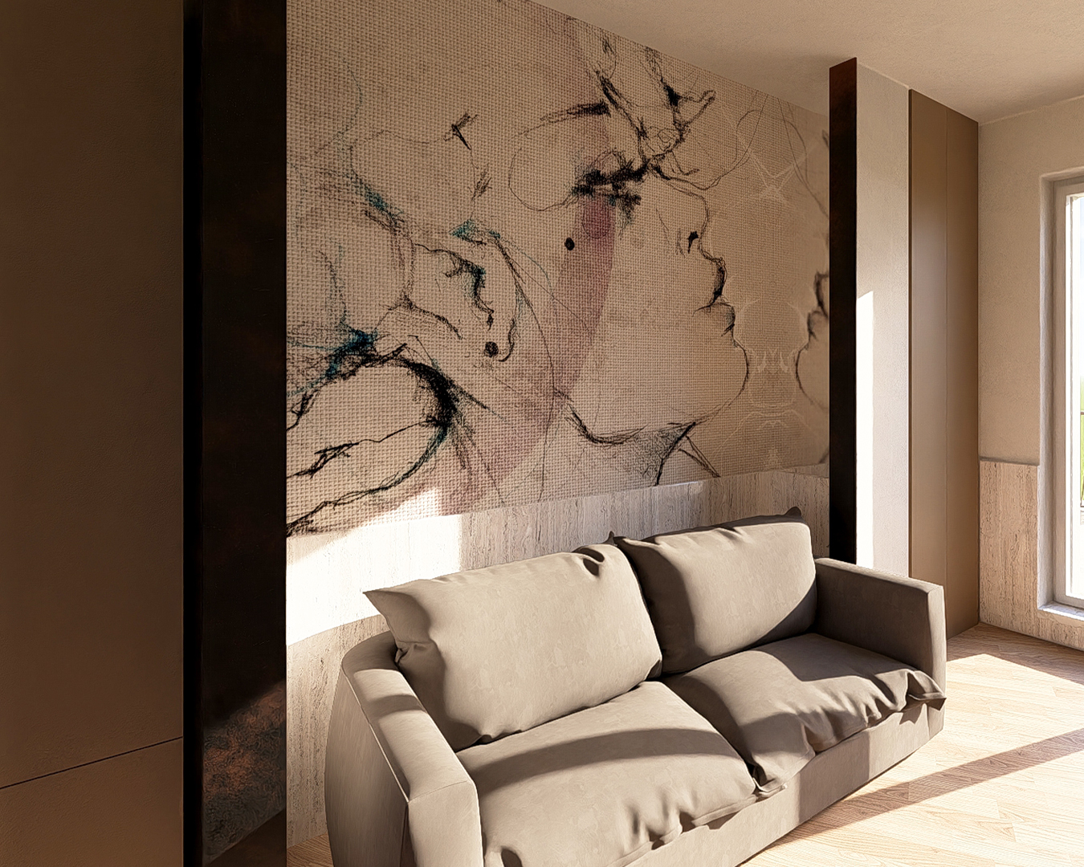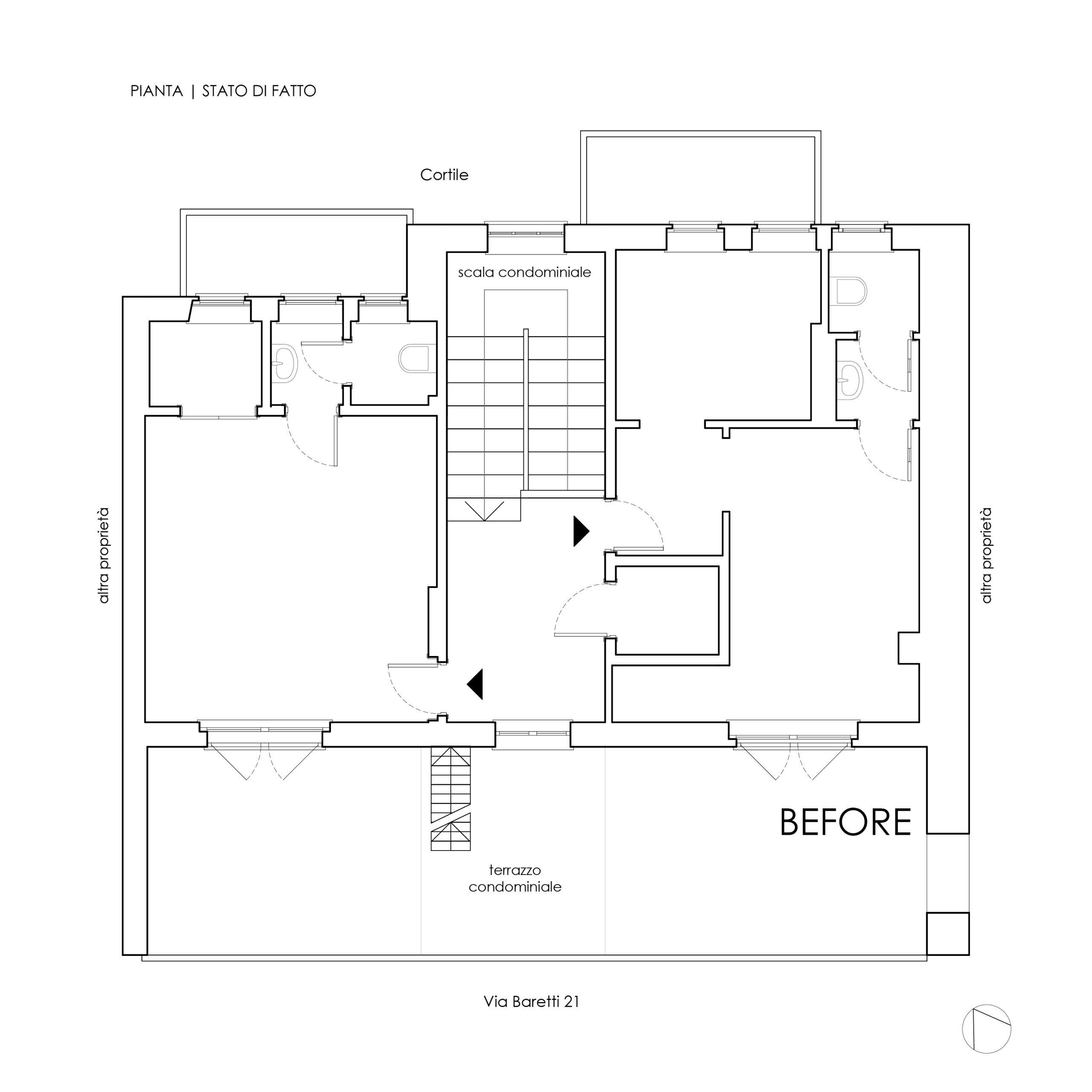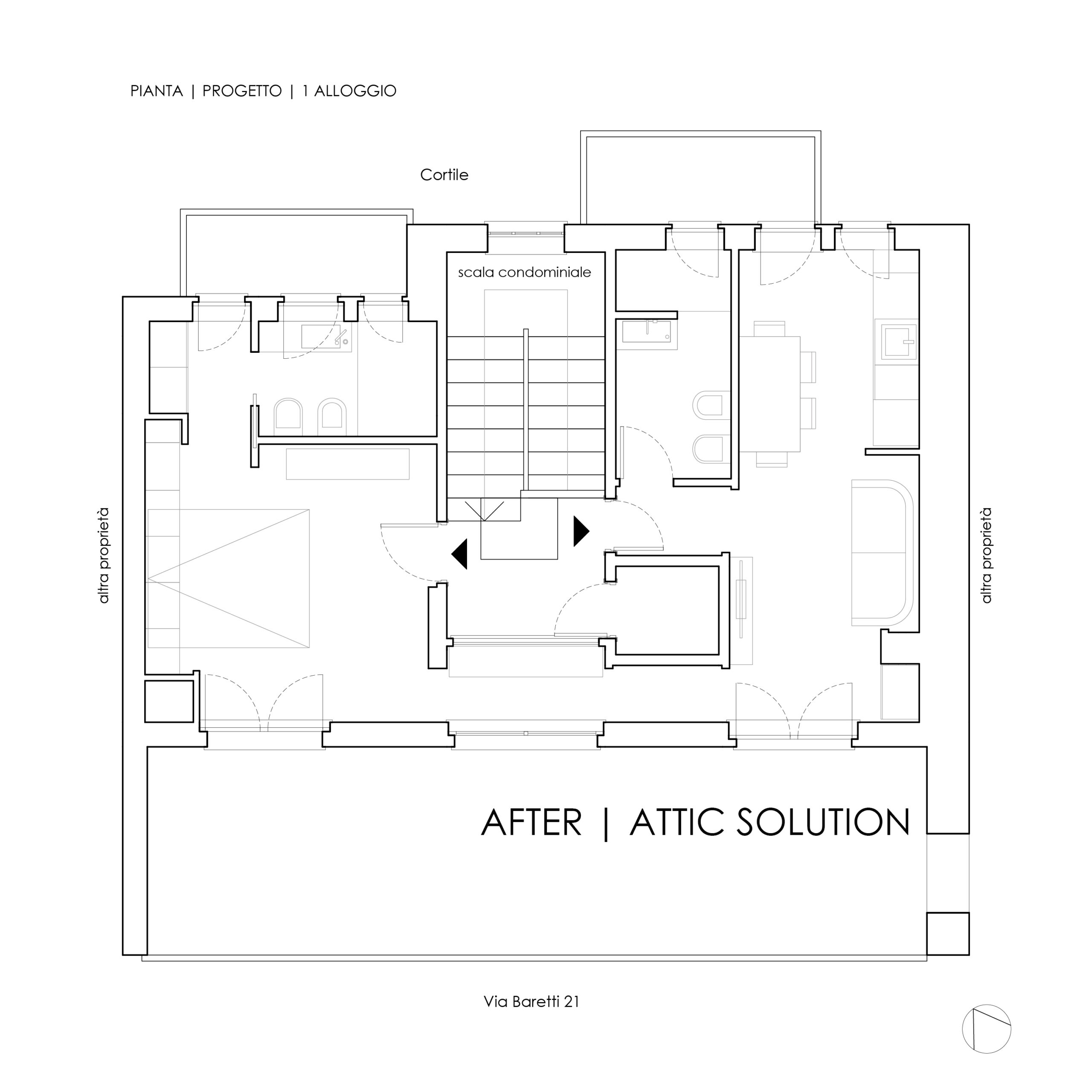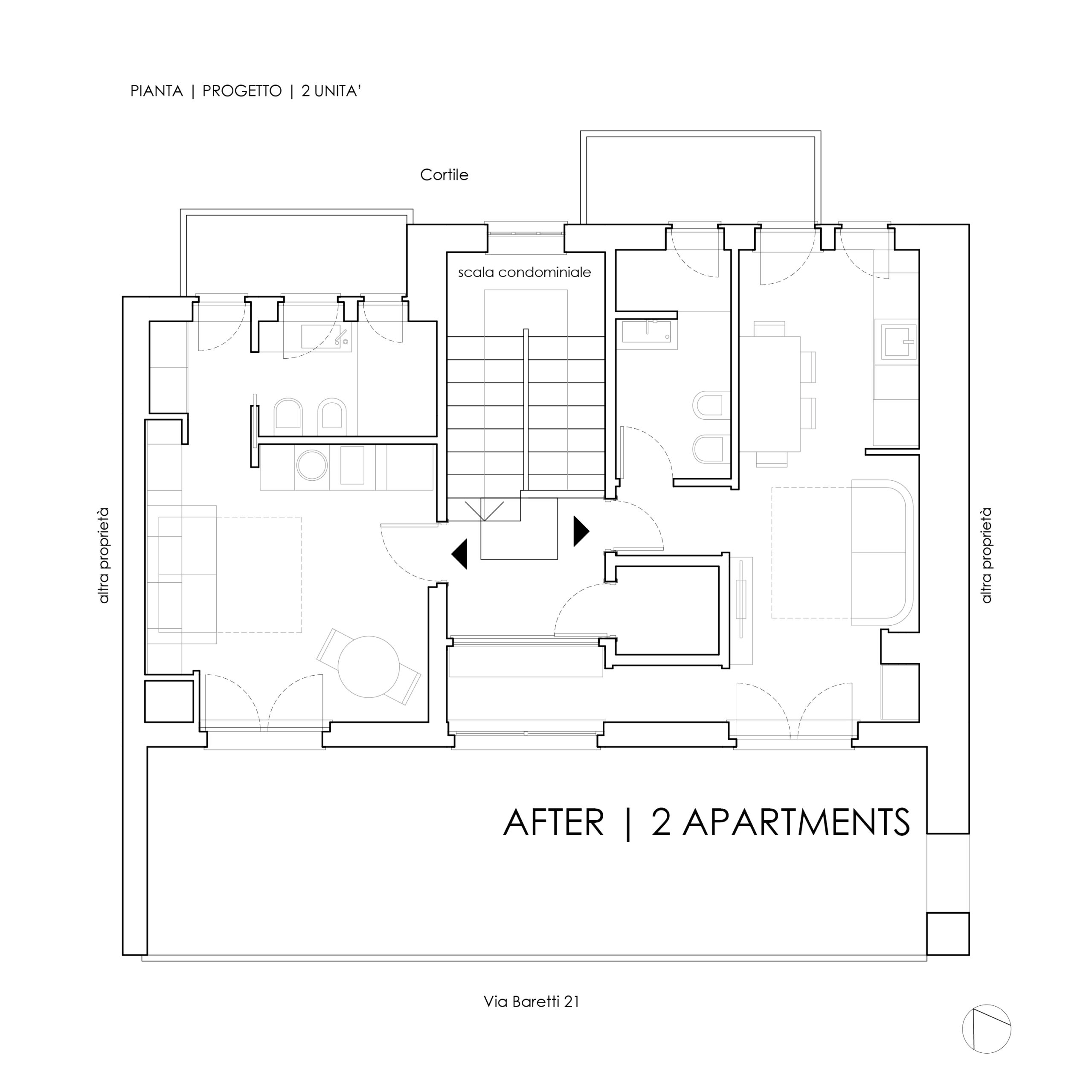ATTICO 21
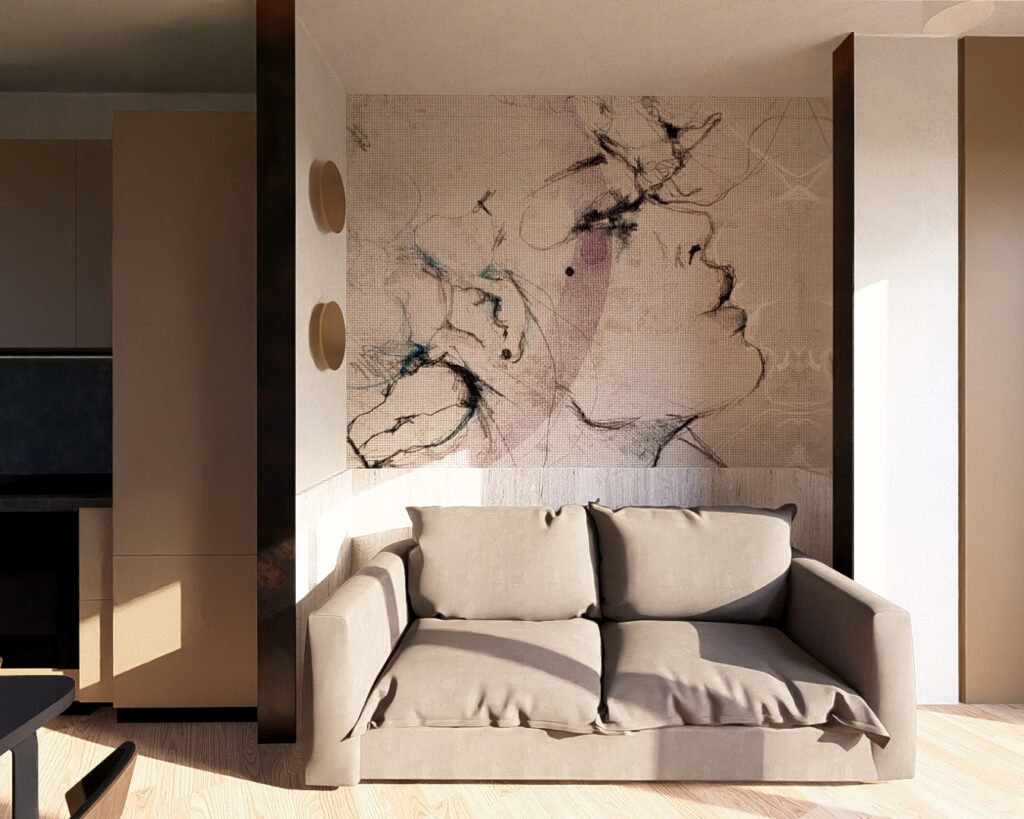
PROJECT STATUS: Realized
DESIGN: Arch. Ernesto Fava
LOCATION: Turin, Italy
SURFACE: 80 sqm
November 2024 – March 2025
DESCRIPTION
The Attico 21 renovation represents a true challenge on a “small scale.” The building consists of six above-ground floors, with the owner possessing the top two apartments, which are separated by a terrace and a landing belonging to the condominium. Through a complex process of property transactions, we secured the annexation of the connection between the units, allowing for the creation of a truly unique residence. This new layout features a spacious panoramic terrace that offers an exceptionally striking view of the neighborhood and the park. The core of the project is flexibility: the layout has been meticulously designed to ensure optimal use of the space, dividing the living and sleeping areas between the two apartments while also making it extremely easy to split them into separate units for potential rental opportunities. Given the limited size of the spaces, the challenge lies in optimizing every environment, working through a complex interplay of layout, furnishings, and finishes. This approach allows for the best possible use of the newly designed interior, creating a contemporary style that enhances the surrounding context.
COPYRIGHT © 2020 – Ernesto Fava P.IVA: 02742380187 –Termini e condizioni d’uso – Privacy policy –
