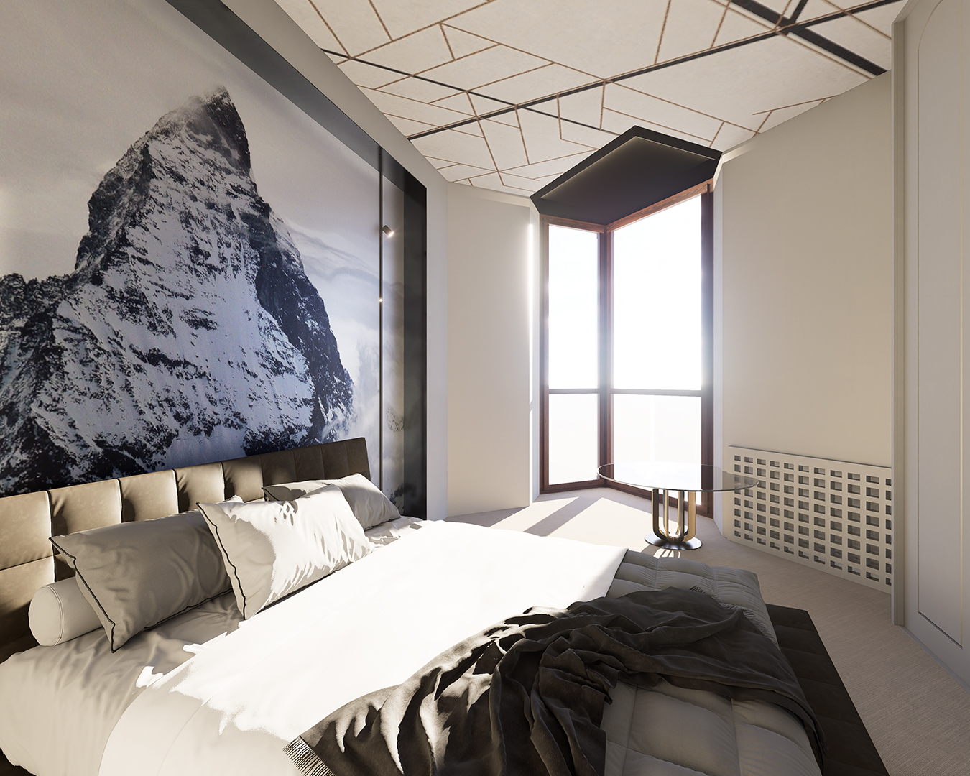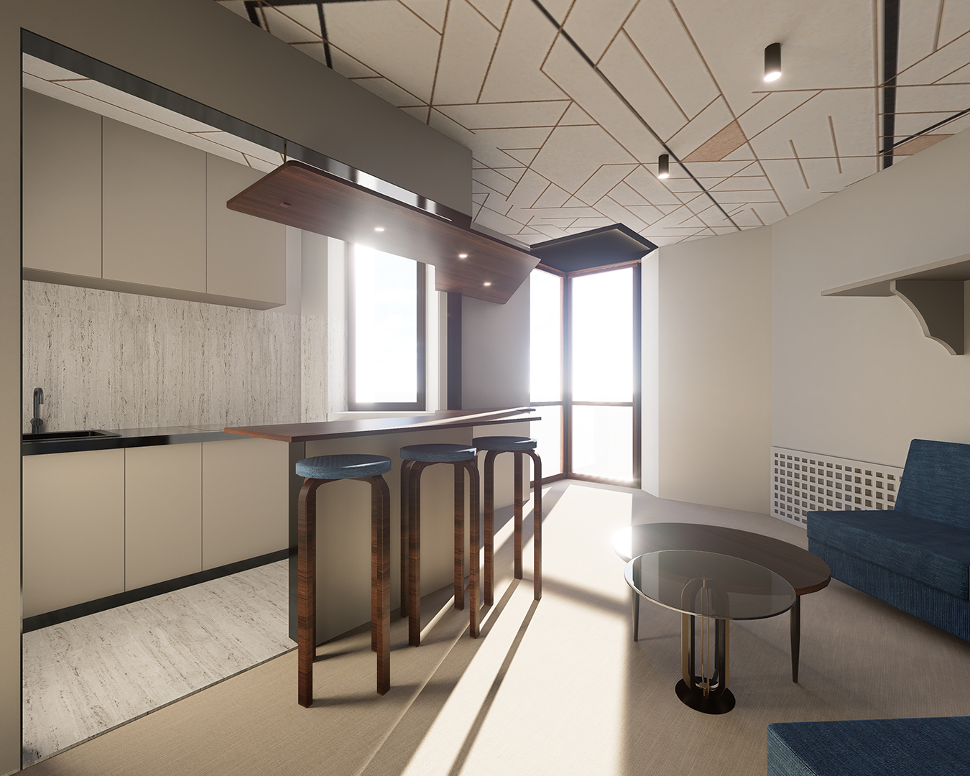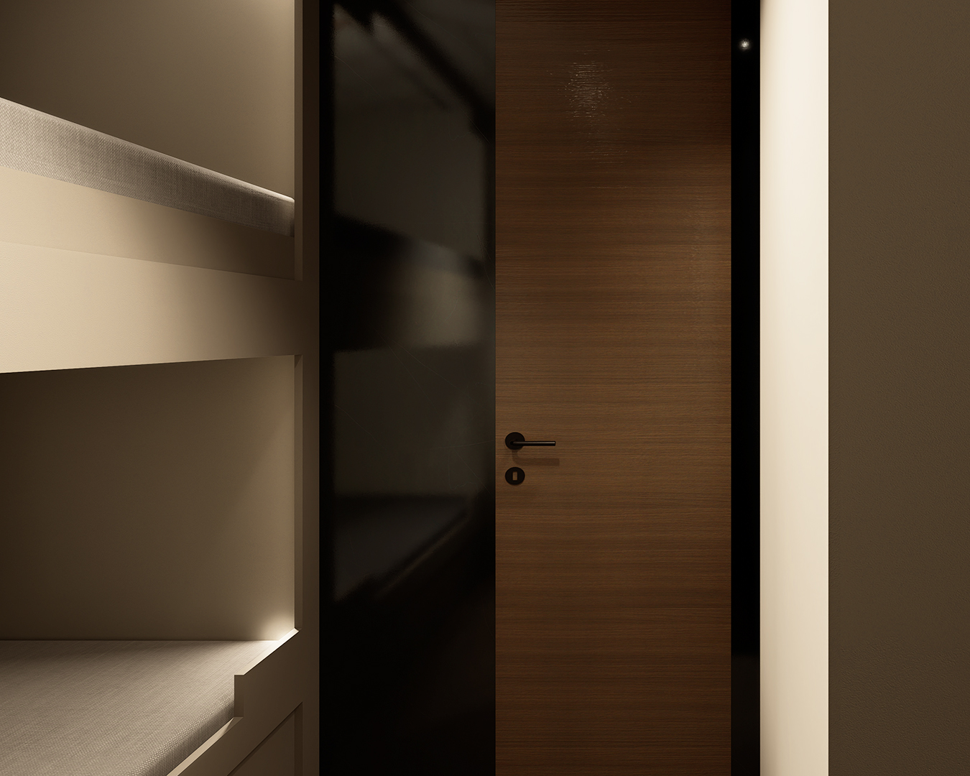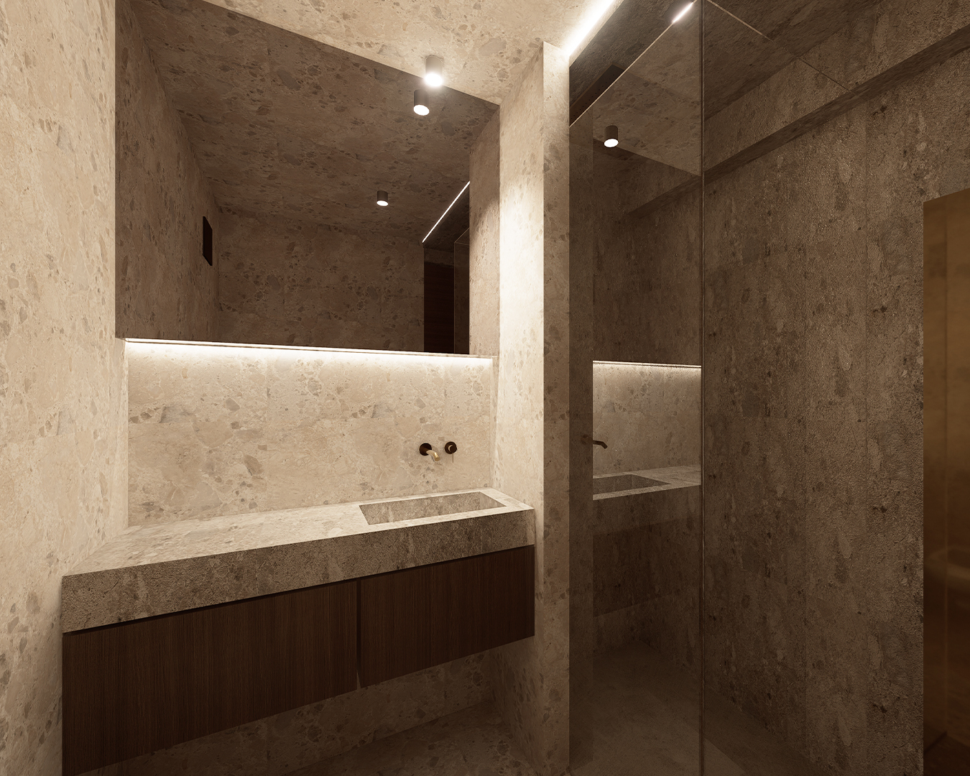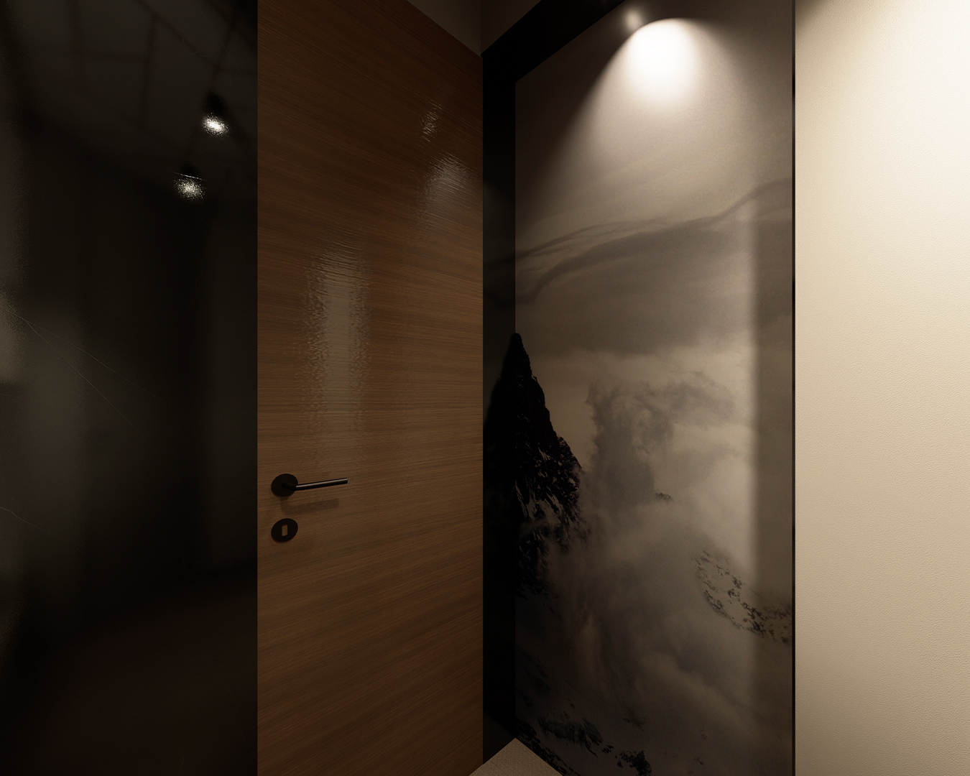BREUIL CERVINIA
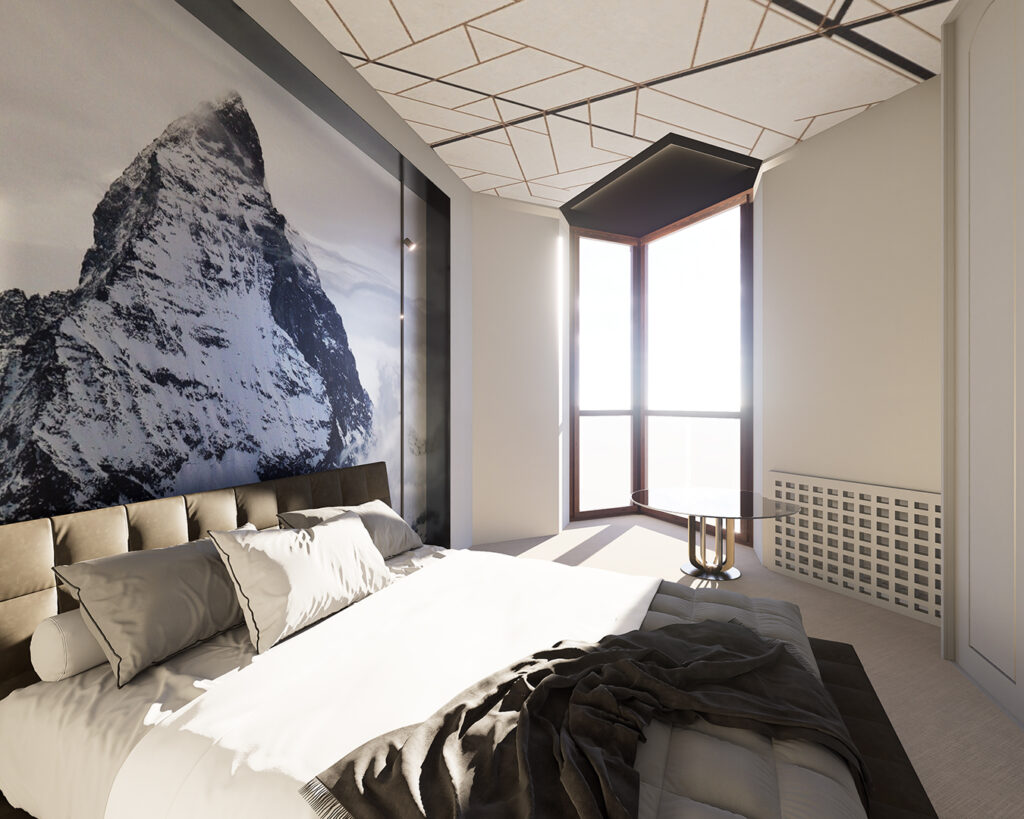
PROJECT STATUS: Concept
DESIGN: Arch. Ernesto Fava
LOCATION: Breuil, Cervinia, Italy
SURFACE: 60 sqm
May 2022
DESCRIPTION
Breuil is a very popular tourist destination for ski lovers. The client, who bought a 50sqm apartment in a
complex in front of the ski facilities, decided to restorate it in order to rent the space at a higher price before
the 2023 winter season. We decided to maintain the existing walls in their originary position, in order to reduce
the costs. The Design strategy was to reinterpretate the iconic elements of the typical chalet in a contemporary
visios. The angles and corners that characterize the entire complex morphology define the disrupting design
of the ceiling, in line with the plan organization of the units. The bathroom has been conceived as a massive
stone box and recalls the interiors of a thermal room. The bedroom wall has been enriched through the
application of a large image of the Matternhorn to strenghten the connection with the landscape.
FLOOR PLAN
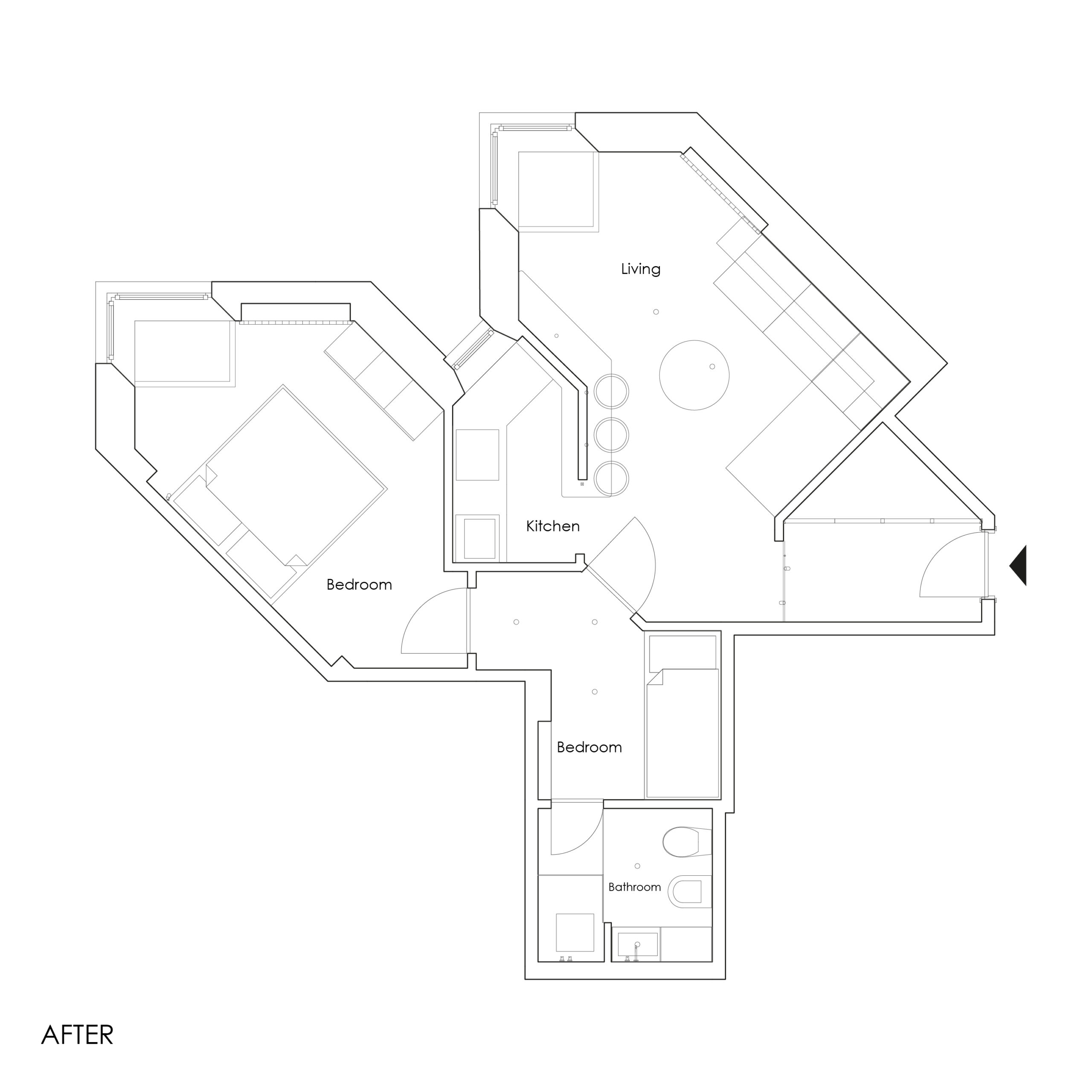
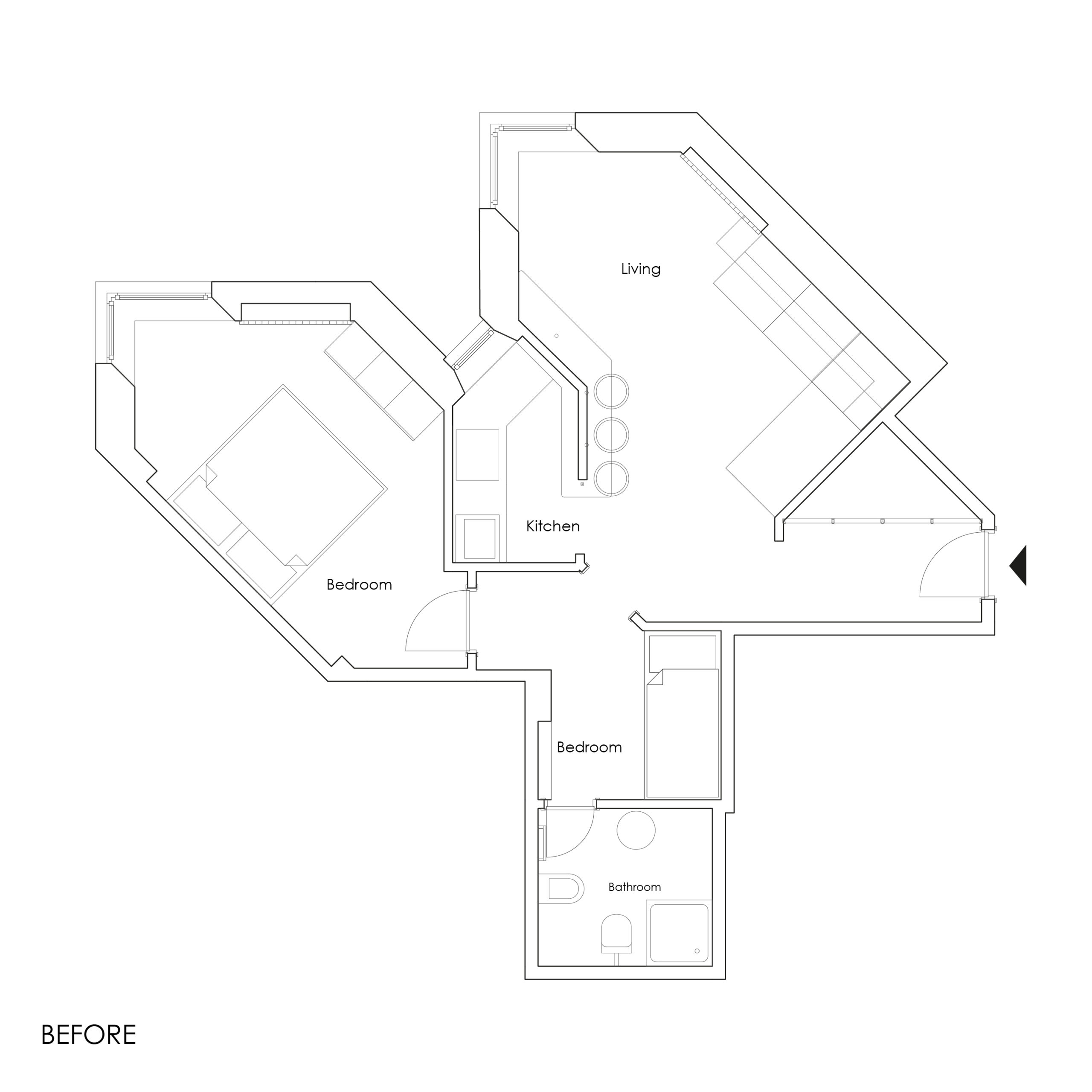
COPYRIGHT © 2020 – Ernesto Fava P.IVA: 02742380187 –Termini e condizioni d’uso – Privacy policy –

